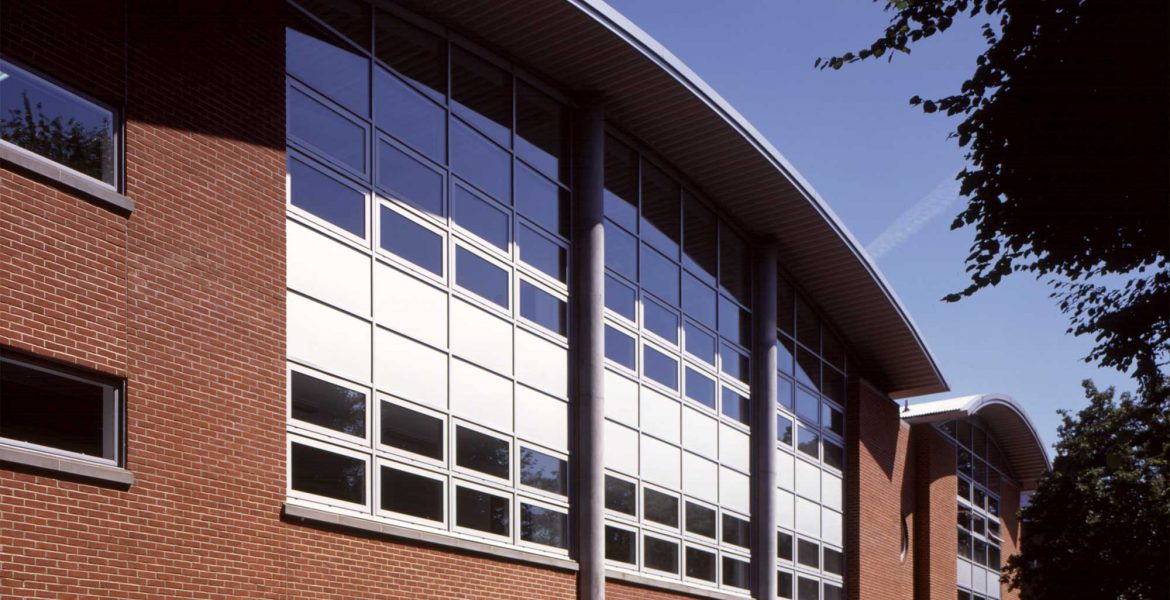
Cardinal Vaughan Memorial School, London: 4FE Pellegrini Building, completed 1998.
New building providing classroom accommodation to enable expansion of school intake from three to four forms of entry. 8 classrooms including electronics, CAD/CAM, ceramics
studio and computer rooms over three floors. The project included building over and altering the school boiler room and electrical intake rooms, which were to remain operational throughout the contract.
Since the formation of the practice we have completed over 30 projects at The Cardinal Vaughan Memorial School, 9 projects at St Martin-in-the- Fields High School for Girls, and 5 projects at the Salesian College, Battersea. We have also undertaken work for 6 other schools.
Lyall + Winter has prepared Capital Bid applications with schools for nine of the Government funding streams to implement secondary school projects and these have covered most aspects of school design. The school projects have varied in type from new buildings containing: Libraries, Technology workshops, computer rooms, ICT suites, Art & Design facilities, Music Departments, Sports Halls, Sixth Form facilities, SEN accommodation; providing Science Laboratories, study areas, kitchens and serveries, staff rooms, to office accommodation, reception areas, chapel conversions and residential accommodation for school-keeping staff.