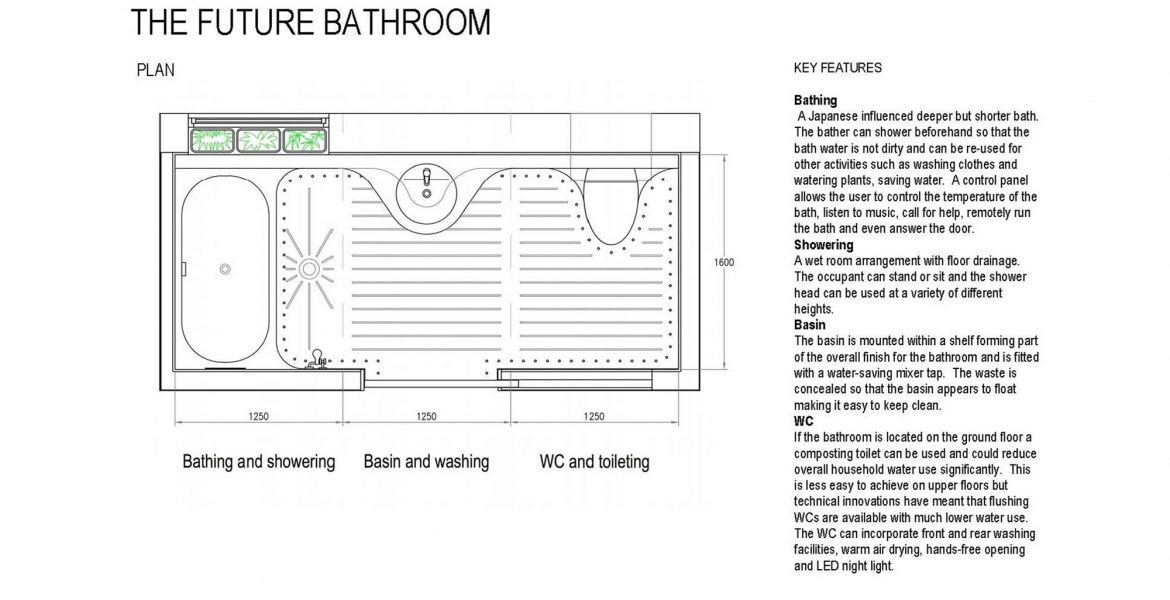
Lyall + Winter were awarded first prize in the RIBA & Ideal Standard ‘Bathroom of the Future’ design competition, in April 2017.
This was an ideas competition for the design of a bathroom that might be on sale in 20 years’ time, the organisers advised there was a huge number of submissions and it was a unanimous decision on the part of a very impressive and experienced judging panel of architects, and industry professionals.
The brief was open for architects and design professionals to submit proposals showing how bathrooms will look, feel and perform in the future, considering demographics, an aging population, water saving, sustainability, space and health, assuming a bathroom size of 6 square meters.
Restricting the plan area to 6 square metres dictated a space-efficient layout but also one sufficiently flexible enough to provide for the needs of an aging population, and should the occupants have impaired mobility, minimal adaptations would be required.
The L+W proposal was partly inspired by Japanese bathroom designs. In Japan bathing is an essential part of the national culture and can often be quite a social experience. While the social aspect might not be appropriate in all cultures, there are several elements that are worth considering, such as: separating functions. For example, separating the shower from the bath means that people shower before they bathe; the bathwater is cleaner and can be reused afterwards for watering plants, for clothes washing if required, so the water is not wasted.
Other key factors in our proposal focussed on accessibility, health benefits, sustainability, adaptability of layout, and modularity, using advanced manufacturing techniques, such as 3D printing. Adopting off-site, mass-production techniques speeds up construction, is more cost-effective and eliminates wastage.
The design is divided into 3 zones of equal size. These can be configured in different ways to provide different layouts, all within the 6 square metre parameter, with the pocket door as a space saving feature. The sanitary-ware and the walls could all be of the same material, allowing organic shapes to be formed without gaps and joints. Given the great advances in 3D fibre-reinforced concrete printing and parallel manufacturing processes, we have proposed that this bathroom design would lend itself to 3D printing using factory-based, computer controlled 3D printers fitted to a gantry and robotic arm. The entire bathroom could be 3D printed so that all the various elements including services are integrated, for connection on site. Recent developments mean that a variety of materials can now be 3D printed, including metals and glass. This would provide a totally recyclable bathroom. All the elements could be ground-up and re-used again.
In addition to housing, these principles can be applied to student accommodation, hostels, hotels and care homes.
Please click here to view The Future Bathroom proposal